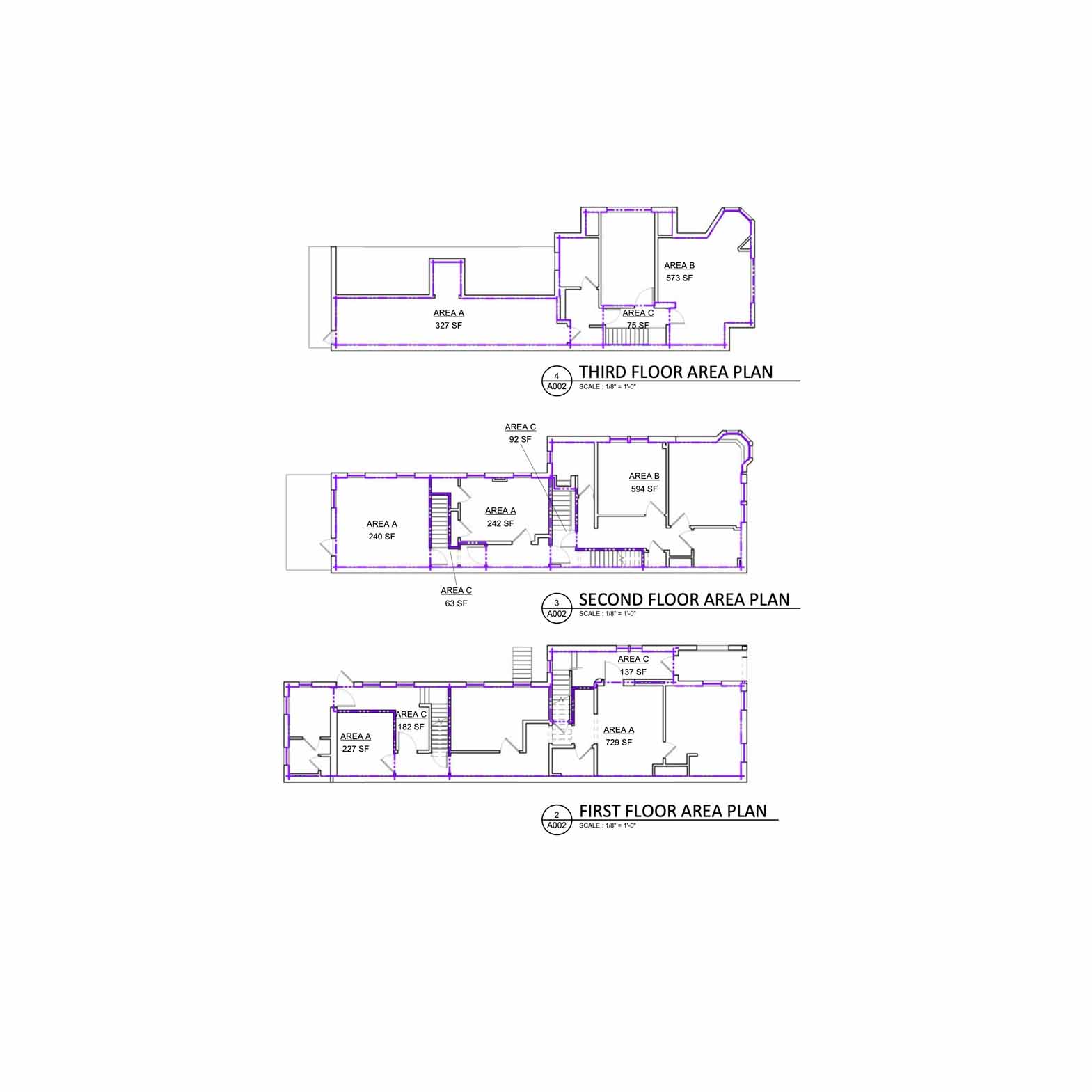
Recovery House Renovation Plans Now Underway at 436 N. Lime Street
Construction is moving forward on the 14-bed Recovery House at 436 North Lime Street in Lancaster, converting part of our existing outpatient facility into supportive transitional housing.
The renovation includes significant interior alterations across multiple floors to accommodate new sleeping rooms and shared community space. The design isolates stairwells to meet life-safety requirements under Chapter 13 of the International Existing Building Code (IEBC), enabling existing offices to be converted into residential units without triggering full sprinkler installation.
Plans include:
-
Renovation across four floors, including basement, to create 16 private or semi-private bedrooms
-
Fire-rated partitions and doors throughout to improve safety and compartmentalization
-
A shared kitchen, multipurpose room, and administration office
-
ADA-compliant fixtures and updated flooring, lighting, and millwork throughout
Importantly, no exterior work is planned—this is an interior renovation focused on adapting the existing structure to meet residential code requirements while maintaining outpatient operations on-site.
These updates will transform the space into a cohesive, supportive living environment that balances safety, dignity, and accessibility—all within walking distance of community resources.
Stay tuned for construction milestones as we bring this long-needed resource to life in Lancaster.
2024 04 26 PAATC 436 N Lime Street Final Check Set-compressed





